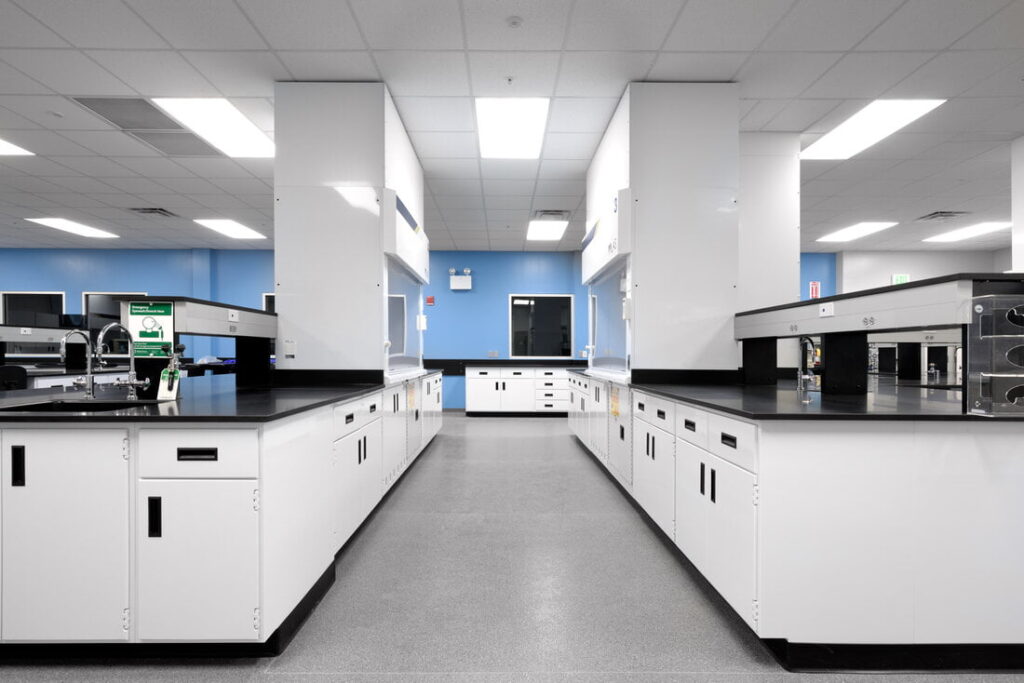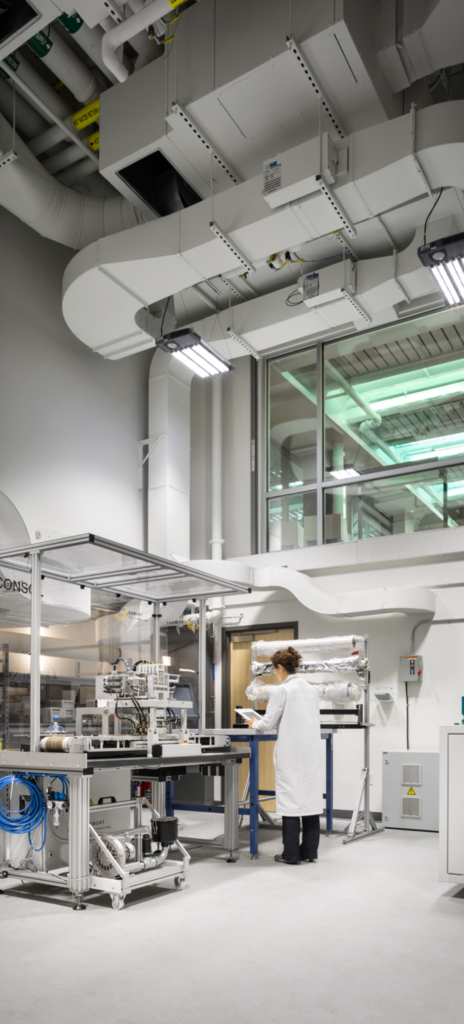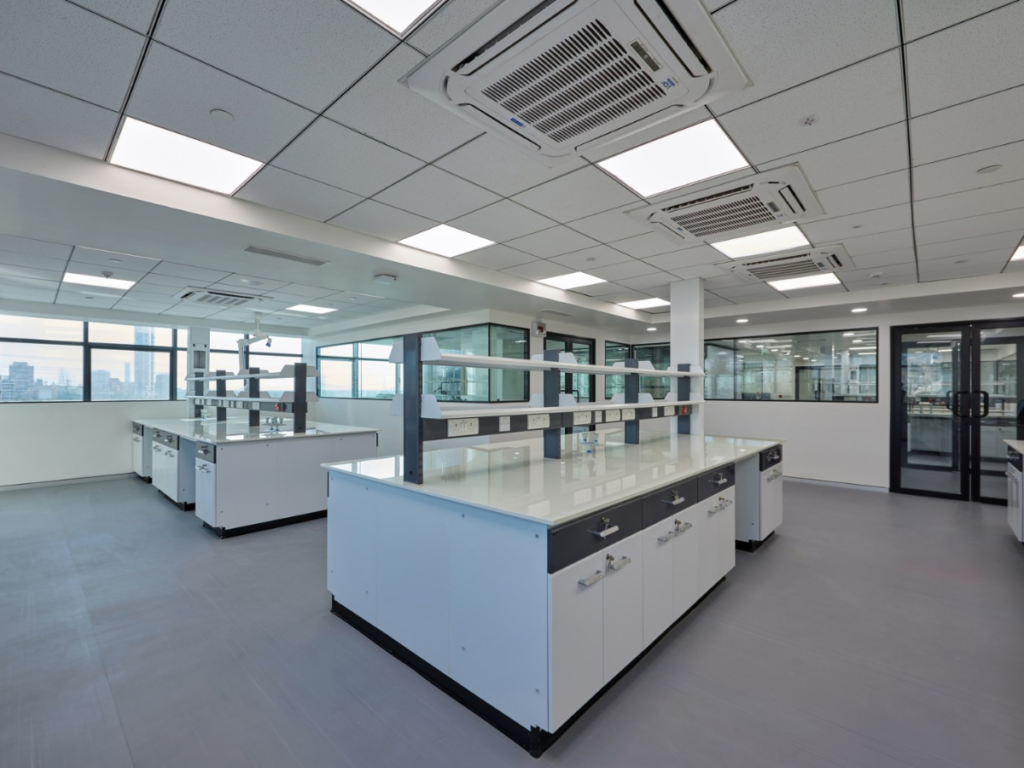TURNKEY PROJECTS
Turnkey Laboratory Design Services
A short description that introduces visitors to your business offerings
Ready to sculpt the future of your research with “Turnkey Laboratory Design Services”? Don’t get bogged down in blueprints just yet. Instead, picture your ideal scientific haven – what experiments will flourish here? For a food science lab, this might mean envisioning a sensory analysis space buzzing with taste tests and a microbiology section gleaming with sterilization equipment. That core vision is your true starting point.
Why Design and Build?
Think of it as crafting a space perfectly tailored to its purpose, with a single team guiding it from initial idea to final flourish. If you’re new to this, here are three engaging steps to get your “design and build” journey underway:
Unearth Your “Why” – Picture the Purpose:
Before diving into layouts and materials, ask yourself: what do you truly want this new space to do? What problems should it solve? What experiences should it create? Imagine a small software startup bursting at the seams in their current office. Their “why” might be to foster better team collaboration and create distinct zones for focused coding and creative brainstorming. This core purpose will be the compass guiding your entire project.

Dream with a Broad Brush – No Detail Too Small (Yet!):
At this stage, let your imagination roam. Don’t worry about feasibility or budget just yet. Think about the feeling you want the space to evoke, the general flow, and any must-have features. For our software startup, this could involve envisioning bright, open common areas, soundproofed individual pods, and perhaps even a fun break room with games. This initial brainstorming helps communicate your overall vision to your design-build team.

Find Your Navigator – Connect with a Design-Build Expert:
Now that you have a clearer picture of your “why” and your initial dreams, it’s time to find a partner who speaks the language of both design and construction. Look for a firm that listens intently to your vision and can translate those ideas into a cohesive plan. They’ll be your guide, offering expertise and handling the complexities of the project, from initial sketches to the final coat of paint. This partnership ensures a smoother, more integrated renovation experience, turning your initial vision into a tangible reality.

Turnkey Projects Solutions
Think about the vital organs of your new space. These are the core systems that will make it work safely and efficiently.
Civil Interiors
This is about creating a solid and visually appealing base. Imagine smooth, easy-to-clean surfaces in a food processing plant, designed for both hygiene and a professional appearance.
Electrical
Consider all the equipment that needs reliable energy. For a diagnostic clinic, this means ensuring stable power for sensitive imaging machines and laboratory instruments.
Fire Alarm Systems
Picture a robust system that provides early warnings, crucial for protecting people and valuable assets in any facility.
HVAC
Envision a consistent and comfortable environment, essential for accurate experiments in a research lab or a pleasant experience in a retail store.
Gas Distribution Systems
If your work involves specific gases, imagine a safe and reliable system delivering them precisely where needed, like in a welding workshop.
Modular Lab furniture
Picture flexible benches and storage that can be reconfigured as your needs evolve, crucial in a dynamic research environment.
fume hoods
Imagine a laboratory where hazardous fumes are efficiently and safely removed, protecting personnel and the environment.
miscellaneous
Think about all the other necessary elements that contribute to a functional space, such as specialized lighting or communication systems.
Advantages of our Turnkey Lab Construction Services
Renovating or building a lab from the ground up isn’t something most people do every day—and that’s exactly why turnkey lab construction exists. It’s not just a service. It’s your shortcut through the maze of planning, design, permits, construction, and setup, all managed under one roof.
Instead of juggling architects, contractors, engineers, and vendors, turnkey means one expert team handles every moving part—start to finish. Think of it as a smart, streamlined approach for busy teams or first-time project owners who want results without chaos.
What makes this approach stand out? First, it’s fast. Time lost to miscommunication or project delays is minimized because everything is coordinated by one experienced crew. Second, it’s efficient. Every square foot is tailored to the specific needs of your lab—whether you’re working with sensitive equipment, complex ventilation systems, or specialized workflows. Finally, it’s predictable. Budgets are locked in early, timelines are clearly defined, and surprises are kept to a minimum.
Getting started is simple: you bring the vision—we’ll handle the rest. Whether it’s a renovation or a brand-new facility, the turnkey process is designed to make complex builds feel simple, even for those with no background in construction or design.


Embarking on a home renovation can feel like stepping into a thrilling adventure, and with professional project management services, you gain a seasoned guide for your expedition. Imagine transforming your current space into the haven you’ve always dreamed of, not by navigating a confusing maze of contractors, permits, and timelines alone, but with an expert by your side. These services essentially act as your renovation concierge, expertly orchestrating every detail from the initial spark of an idea to the final flourish of paint. They’ll help you articulate your vision, connect you with trusted designers and skilled tradespeople, establish a realistic budget and schedule, and then meticulously oversee every phase of the project, ensuring a smooth and stress-free journey toward your beautifully renewed home.
